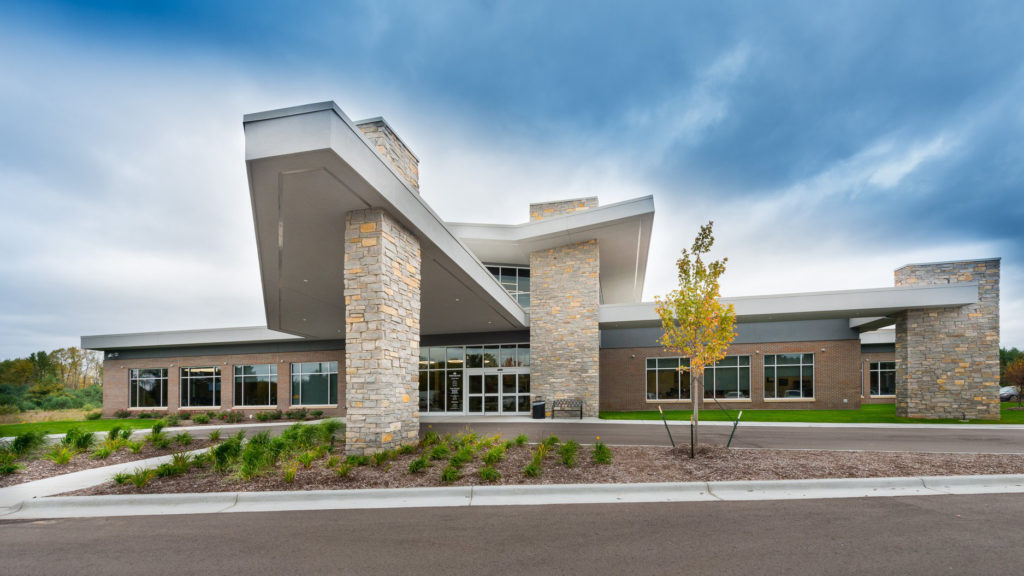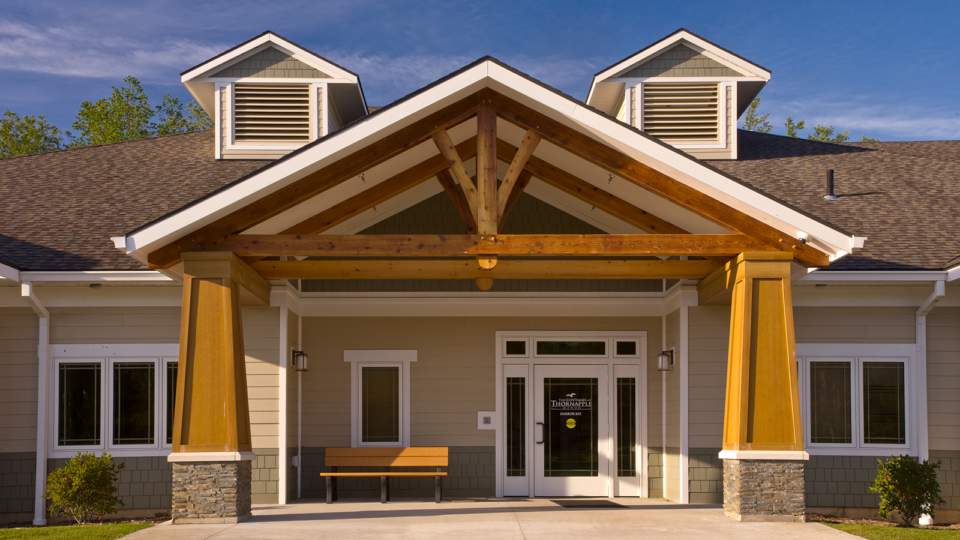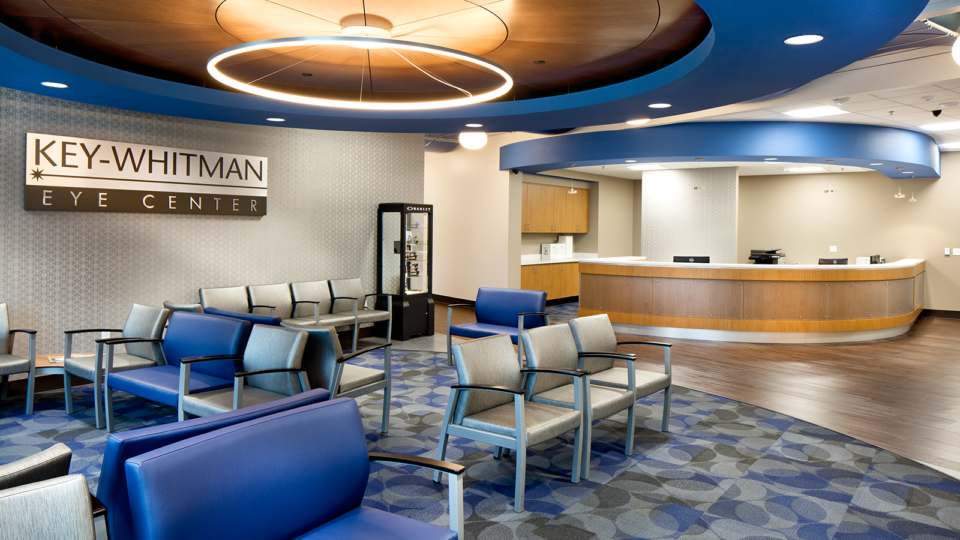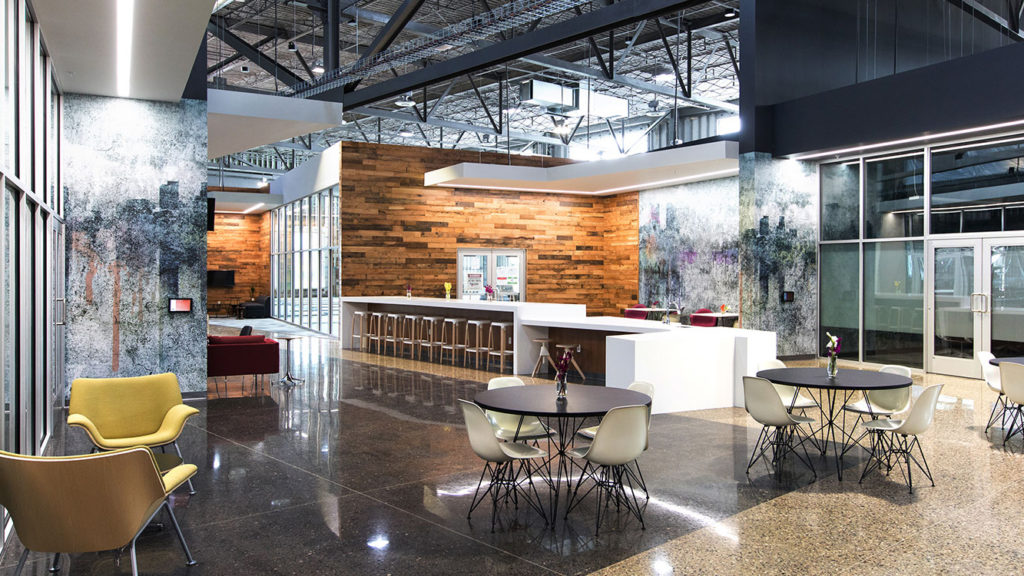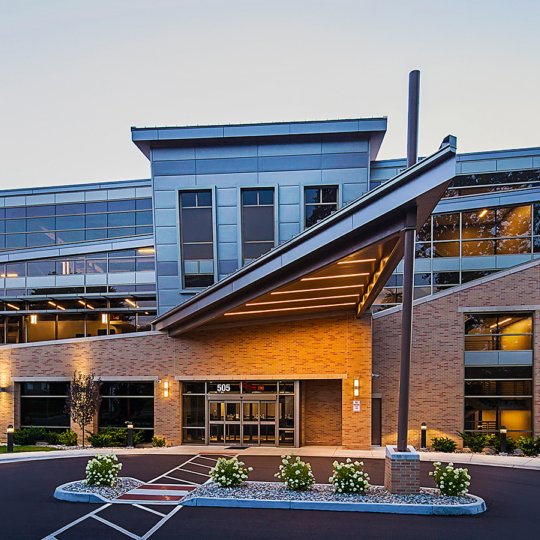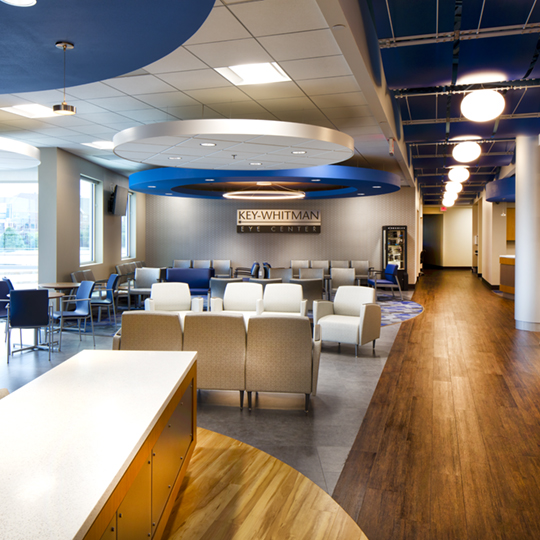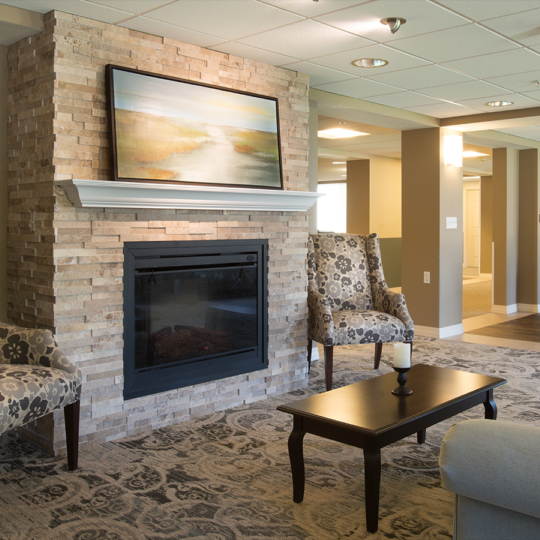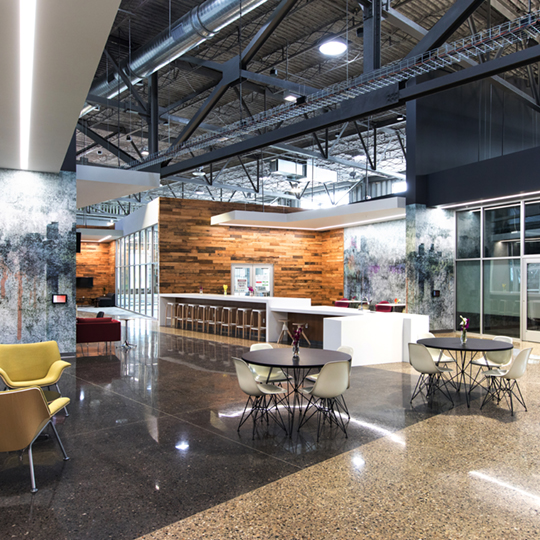Engaging Design Solutions for Today’s Workplace
Our Process
We design solutions for our client’s every-day problems. To do that, we listen closely to our clients to uncover the concerns that disrupt their day as well as the things that make them unique. Only then can we understand their needs and design solutions to address them.

Right Goal
We help you define your space needs to match your business goals.

Right Process
We evaluate your needs and space to uncover the source of your frustrations and design solutions to eliminate them.
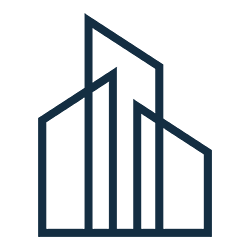
Right Solution
We provide you with the best solution to meet your goals and are with you through the entire process.
Problems Solved
Each project is unique with its own concerns—from workflow to comfort to compliance—that need a design solution. Below are a few cases where we have guided clients through the process of designing buildings that perform for them and ease their day-to-day challenges.
MidMichigan Health improved access to care in Gladwin
Since the healthy system also operates facilities in several communities along the central corridor of Michigan—including Clare, Alpena, West Branch, Midland, Bay City—they used this opportunity to develop a medical office building prototype for their network. Key aspects of the prototype are:
- consistent branding that could be readily duplicated,
- inclusion of innovative technology features,
- utilization of an “on-stage, off-stage” healthcare delivery model,
- designed to adapt for additional services (i.e., an Emergency Department addition) and growth,
- embraces biophilic design principles, and
- provides patients with improved access to care in a welcoming healing environment.
The Gladwin Health Park was designed to meet these criteria and opened in August of 2018 followed closely by its sister facility in Bay City. Both facilities are highly visible and accessible, use the desired care delivery model, and were designed in a manner that readily allows for expansion and additional services. With its prominent location along the along M61 corridor, the main thoroughfare for Gladwin, the health park quickly met its primary goal of improving access to care and brand awareness for the health system.
Thornapple Manor provides best in class memory care in a home-like setting
Thornapple Manor saw a growing need for memory care support in their community and began studying how to best meet this need in a manner that reflected the care they provide and commitment to enriching the lives of their residents. It was quickly determined that the best approach would be to build a new facility close to their existing building.
The team at Thornapple Manor along with the design team understood that moving into a memory care facility is often a difficult time for residents but for their families. To ease this transition and alleviate anxiety, it was determined early on in the design process that the new facility should look and feel like home. Together the team settled on a “cottage on a lake” theme that featured warm touches like fireplaces in gather spaces and large 3-season porches that overlook the wooded and wildflower setting. The neighborhood layout provided additional comfort and support with shared community spaces, centrally located staff areas, and memory care support wayfinding and security features.
The Cottages at Thornapple Manor provided a warm, home-like 23-bed skilled nursing facility for memory care residents which helped to address the growing need in their community and is just one of the many reasons they were recognized by Newsweek as one of the best skilled nursing facilities in the country.
Key-Whitman Eye Center exceeds patient expectations
The Key-Whitman Eye Center had outgrown their existing clinic and lacked the space required to update their ASC to a level that met current codes and standards. They decided it was time to seek new space and design an innovative clinic and ASC that met current codes and expressed their culture and the care they provide their patients each day. Working alongside Key-Whitman leaders and a local developer, our team was able to ensure that the clinic provided them an efficient flow they needed and the WOW statement they were looking for.
The Foundry - Repurposing brings new life to downtown Kalamazoo
Treystar had purchased an old steel foundry and industrial steel fabrication warehouse and wanted a creative solution for reusing the existing building. They also wanted to develop a new office concept that would attract tenants and help expand the boundaries of the downtown business district. With some intense planning, it was determined that the focus of the redesign of the site would be a multi-tenant office building with an attached restaurant.
The Foundry embraces its history while meeting the needs of today’s collaborative, office environment. The interior was designed to encourage interaction amongst the tenants—large shared conference spaces, kitchen and common area, and patio—while still providing them their own ample office suite. Multiple tours and events in the building increased awareness of The Foundry and it became the hottest new office building in town. The four tenant spaces were quickly filled and a concierge was hired to coordinate and maintain the shared space which are also available for external groups to rent.
Since its location is slightly removed from the primary business district, a local restaurant was included in the design and occupies the original foundry. The restaurant, 600 Kitchen & Bar, design incorporated many of the original features of the foundry—crane rails, crank and wheel operators, and the original exposed brick—and the has become one of Kalamazoo’s top restaurants. The addition of the Foundry and 600 Kitchen & Bar brought new life, interest, and excitement to an area of downtown that had been neglected and is now seen as an area of opportunity and growth.
